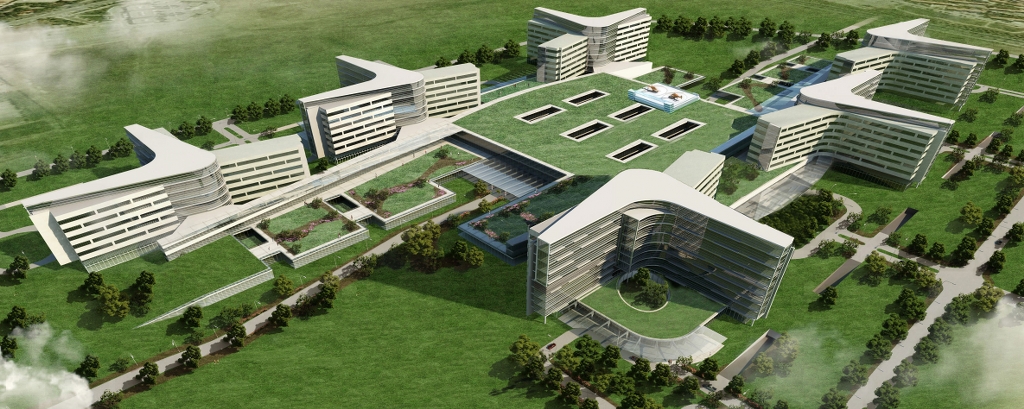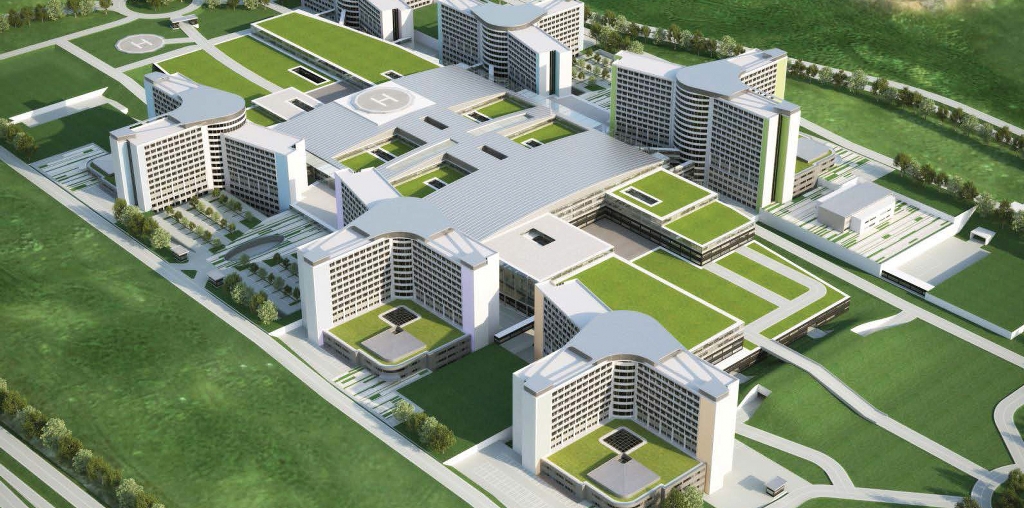Bilkent Integrated Health Campus Mhc, TSB1 and TSB2 Building
Client
Location
Ankara / Turkey
Type
Health Care Projects
Area
550.000 m²
Scope of Service
Shop Drawing
Year
2016
Description
"Main Hospital Core (MHC) and TSB2 buildings of the Bilkent Integrated Health Campus has 550.000m² coreved area. 24x2.500kVA transformers center, totally 10.000kVA UPS, low voltage energy distribution, lightning protection system, earthing system and lighting system have been designed by our company."











