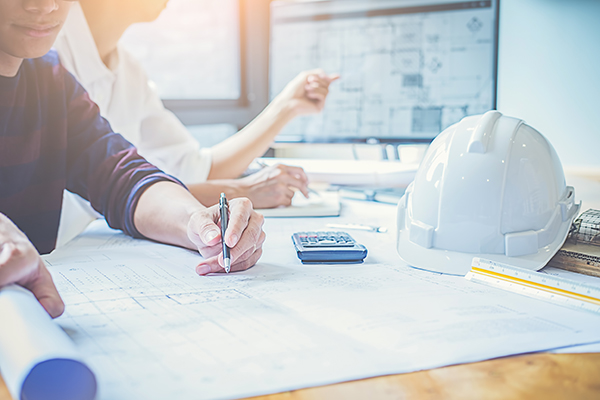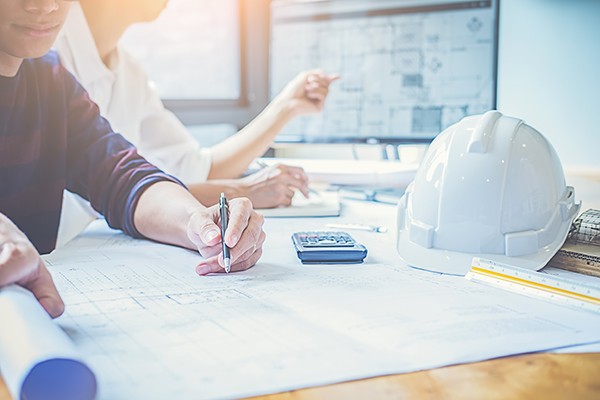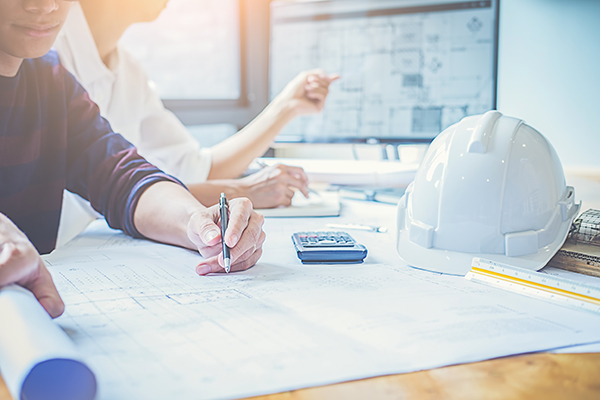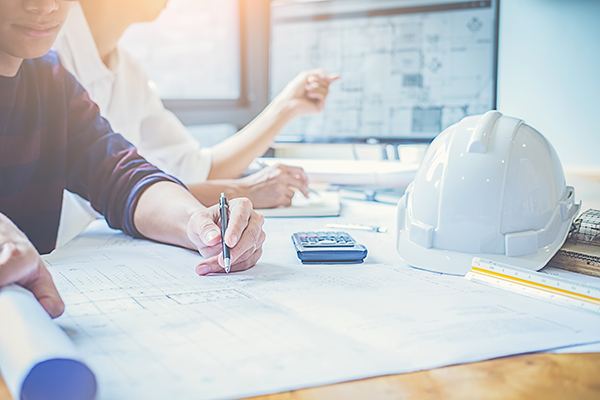Construction
Tasarım Proje can offer all architectural, structural, electrical, mechanical and plumbing services in one trade works package.
We provide fast, high quality and economical solutions with the experience and expert staff of Tasarım Proje in design, purchasing, implementation and operation processes.
Design
Our multi-disciplined design team take a holistic approach to logistic centre, data centre, pharmaceutical production facilities and industrial facilities design and design management.
We and our partners are dedicated to providing professional design services that fulfil our client’s needs, adhere to our client’s budget and schedule parameters and provide applicable solutions that create functional spaces within enriched aesthetic environments.
- Factory and Logistic Centre Dynamic Simulation (Digital Twin)
- Architectural and Interior Design and Consultancy Services
- Civil and Structural Design and Consultancy Services
- MEP Engineering Design and Consultancy Services
- Infrastructure Design and Consultancy Services
- Building Information Modelling (BIM) Consultancy Services
- Value Engineering
- Localisation
Value Engineering

The primary objective of a Value Engineering study is value improvement.
The value improvements might relate to scope definition, functional design, constructibility, coordination (both internal and external), or the schedule for project development. The benefits of the application of value engineering in construction projects are based on the,
- Time
- Quality
- Efficiency
- Better management
In value engineering, the value of a product is calculated based on the relationship of cost to performance.
Max.Value = Target Performance/Min.Cost.
Value Engineering is based on 5 principles below;
- Determine the project needs
- Select the best solution options
- Cost of installation and maintenance for the selected solutions
- Comparing TCO values for 10-15 years
- Rated the solutions and scorecard preparation
Considering the quality, supply speed, application speed, installation cost, operating cost, efficiency, maintenance, service, extended warranty period and spare part costs, the products and systems that will be used for many years on behalf of the investor are selected more accurately and more economically with the score card method.
Localisation
We offer the investors’ localisation service which is the process of adapting a design project to a specific market or locale. By taking into account the needs and preferences of local authorities and the market, companies can ensure their projects are built successfully.
- Advice on local Permitting and Building regulations
- Advice on permit procedures to determine the content and timing of drawing submissions and apply for the necessary permits
- Produce drawings in the required local format
- Detailed drawings according to the local regulations
- Advice on suitable materials and details to suit local climatic conditions
- Advice on suitable procurement methods
- Advice on local construction techniques and capabilities
- Translate project language
- Sign the project design as prime local design responsible
- Follow up and get the permitting approval
Project Management
1. Design Management
- Design Program Management
- Design Approval Management
- Design Meetings
- Change Management
- Peer Review
3. Quality Management
- Project Quality Report
- Material & Implementation Control
5. Budget and Cost Control
- Progress Payment Management
- Value Engineering
7. Contract Management
- Scope Management
- Program Management
- Change Management
2. Site Management and Audit
- Health and Safety
- Site Progress Report
- Test and Commissioning
- Temporary and Permanent Acceptance
4. Tender Management
- Technical Specification and RFP Preparation
- Supplier and Price Comparison Report
- Negotiation Management
- Score Card
6. Procurement Management
- Order Management
- Supplier Contract Management
- Delivery Management
- Installation Program Management
Building Information Modelling (BIM)
Tasarım Proje provides BIM model that meets the BS EN ISO 19650 standard requirements which is an international standard for managing information over the whole life cycle of a built asset using building information modelling (BIM). The aim of using BIM is to align stakeholder expectations, reduce risk to overall cost and schedule due to rework and enhance overall customer experience and satisfaction.
A BIM Execution Plan (BEP), also prepared by Tasarım Proje, is a comprehensive document that helps project participants move forward with clear roles and expectations for each project.
The benefits and targeted gains to be obtained by the investors in the works carried out with this modelling method and standards are summarized below.
- Better design understanding (3D visual management) / less uncertainty
- Prevent design faults
- Reducing the time spent with coordination and design problems in the implementation stage
- Choosing the right material, supplying it and ensuring that the right products are made
- Ensuring a healthier and faster extraction of quantities
- Preventing loss of information in the transition between processes (Design, Construction, Operation)
- Processes become faster, more efficient and more understandable
- Greater efficiency and shorter project lifecycles
- Improved communications and coordination between disciplines
- Better cost control
- Reduced scraps and wastes
- Improve onsite collaboration and communication
- Higher building quality result
- %30 Reduction of the construction cost
- 61% Reduction of errors caused by document, information loss and omissions
- 36% Reduction of errors and rework
- %33 Reduction of life cycle cost of building
- %50 Low emission
- % 22 Reducing overall project duration
- Reduction of 17% end-of-work price difference and quantity variance increases
Project Development
Site/Land Due Diligence and Feasibility
As an electromechanical origin company, we provide services for investors in logistics centres, data centres, pharmaceutical production facilities and industrial facilities by considering all the advantages, disadvantages, risks and total cost of ownership of alternative plots according to the investment requirements during the land selection process.
- The Land/Site Assessment
- Cadastral Survey
- Environmental Assessment and Threats
- Seismic, Geological and Geotechnical Assessment
- Infrastructure Evaluation
- Building Tests to Fit Studies








