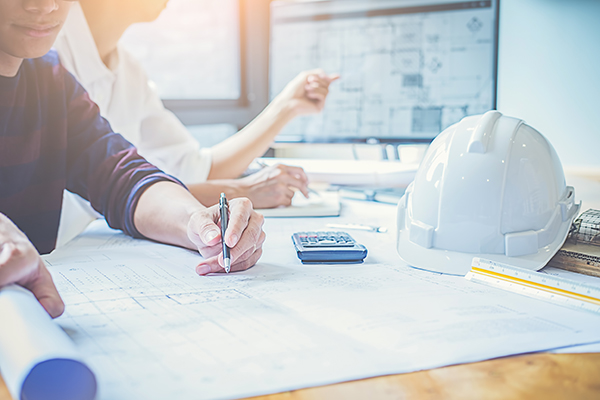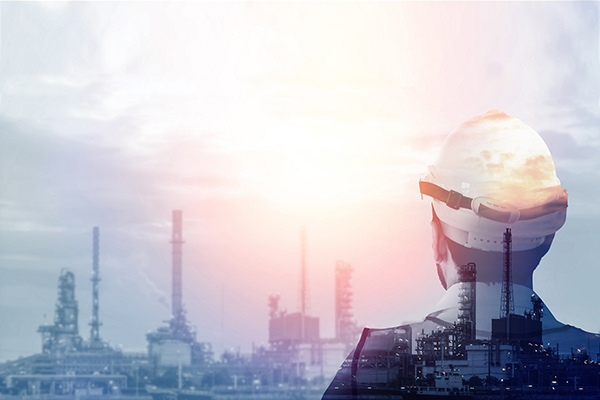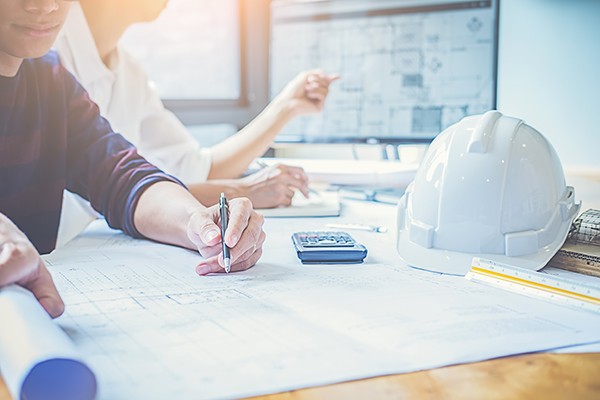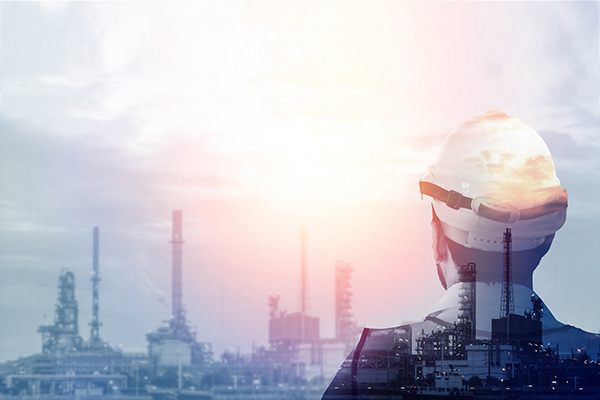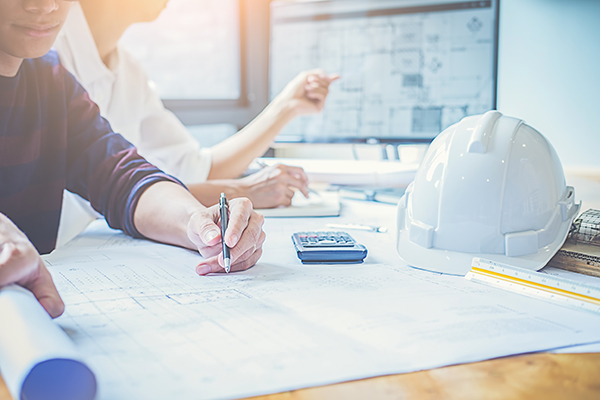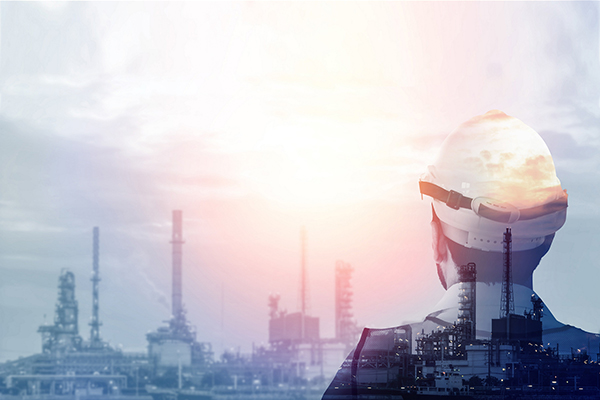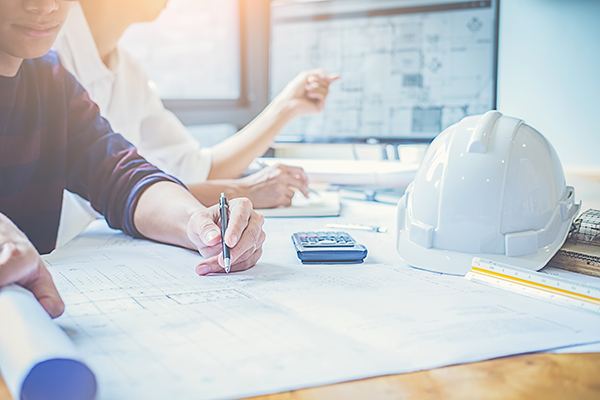Factory and Logistic Centre Dynamic Simulation (Digital Twin)
Generally, many plant designs have started with the integration of the process equipment layout on the architectural plan and then improvements have been made in the design, implementation and/or operation process to make them the most efficient.
Manufacturing and logistics operations are a dynamic environment which has many inputs and outputs.
In today's technology, a three-dimensional digital twin (digital copy) of the facility is made with dynamic simulation software. All production, warehousing, logistics, etc., with a high level of visual perception on the digital twin. Facility design is started by simulating the processes of the facility and comparing the following needs and efficiency differences among the possible alternatives over numerical values.
- Minimum space and height requirements
- Person, vehicle and equipment needs
- Person step movements
- Vehicle/equipment movements
- Warehouse material movements
- Production/operation times
- Forward growth needs and solution setups, etc.
At the very beginning of the work, the minimum needs of the following subjects are determined over the digital twin before the architectural preliminary project starts.
- Minimum plant dimensions
- Minimum height requirements
- Minimum column axis clearances
- Relationships between production or operations departments, space needs and locations
- Minimum number of people, vehicles and equipment requirements
- Raw material, semi-finished product, finished product, human and vehicle entry and exit setups
- Storage needs and locations, etc.
In this way, you can start the plant design in the most effiecient way and correctly by visualizing many data from production costs, resource consumption, production and operation capacities, delivery times of your plant in three dimensions and measuring performances precisely.
Architectural and Interior Design and Consultancy Services
Tasarım Proje provide architectural and interior design services besides strategic MEP design consultancy for logistic centres, data centres, pharmaceutical and industrial facilities which are process and MEP-oriented buildings. Our core competitive advantage is our diverse expertise: in addition to our technical expertise, our team also has a holistic approach. Taking advantage of our strong expertise in building services and engineering, architectural design is progressed more efficient and quick.
Together with our design team and partners, we offer functional, user-friendly, economical, applicable and operable solutions that meet the needs of investors and users in accordance with national and international regulations and standards. With all our experience in our areas of expertise, we ensure the economic and long-lasting sustainability of the facilities with design and product recommendations suitable for all growth processes that will be realized over the years.
In the design and product selection processes, the investor's construction, occupational health and safety, human resources, operation, production, security, information technology, operation maintenance, etc. We produce solutions accordance to needs of the departments.
Tasarım Proje BIM design meets the BS EN ISO 19650 standard requirements which is an international standard for managing information over the whole life cycle of a built asset using building information modelling (BIM).
Civil and Structural Design and Consultancy Services
- Structural Engineering
- Reinforced Concrete Structure Design
- Steel Structure Design
- Prefabricated Concrete Structure Design
- Mixed Bearing Structural Design
- Seismic Isolator based Structure Design
- Building Reinforcement
Electrical
- Power Generation Plants
- Medium Voltage Power Transmission Line
- Medium Voltage Switchgears and Substation
- Diesel Generator Group and Distribution Installation
- Uninterruptible Power Supply and Distribution Installation
- Photovoltaic System Installation
- Failure Warning and Load Management Systems
- Lighting Automation Systems
- Mechanical Automation Systems
- Distribution and Power Panels
- Busbar Energy Distribution System
- Lighting and Socket Installation
- Engine Control Installation
- Process Control and Automation Systems
- Medical Devices and Control Installation
- Radio and TV Studio Installations
- Grounding and Potential Balancing Installation
- Thunderbolt Protection System and Installation
- Cable Trays
- Floor Channels
- Parapet Channels
- Indoor Lighting Systems
- Exterior Lighting Systems
- Special Lighting Systems
- Telephone Switchboard and Distribution Installation
- Data Distribution and Structured Cabling Systems
- General Broadcast and Emergency Announcement System
- Fire Warning and Alarm System
- Access Control Systems
- Burglar Warning and Alarm Systems
- Baggage and Man Search Systems
- Satellite and Central Antenna TV Systems
- Central Clock Systems
- Video and Non-Video Doorbell Security Systems
- Nurse Call Systems
- Concert/Conference Hall Lighting and Control Systems
- Concert/Conference Hall Sound Systems
- Conference Hall Presidency Systems
- Wide Angle Projection Systems
- Simultaneous Translation Systems
- Audio / Video Automation Systems
Mechanical
- Heating Installation
- Cooling Installation
- Air Conditioning And Vrv Installation
- Ventilation Systems And Installation
- Dehumidification And Humidification Systems
- Information Technology/data Centers
- Featured Ventilation Systems
- Pool Ventilation Systems
- Operating Rooms, Newborn Intensive Care Units, Intensive Care Units, Bone Marrow Transplantation Units, Central Sterilization Units, Pharmacy, Kitchen, Laundry, Fume Hood, Biological Safety Cabinets
- Industrial Kitchen,laundry,welding Shops
- Clean Rooms According To Iso 14644
- Museum And Archive Technologies
- Plumbing And Domestic Water Systems
- Natural Gas Installation
- Solar Energy Systems
- Rainwater Drainage And Recycling Systems
- Irrigation Systems
- Compressed Air Installation
- Nitrogen Installation
- Medical Gas Installation
- Central Dust Collection Systems
- Steam Systems
- Hot Water Systems
- Hot Oil Systems
- Energy Recycling Systems
- Fire Protection & Fire Stop Systems
- Gas Fire Extinguishing Systems
- Foam Fire Extinguishing Systems
- Smoke Evacuation Systems
- Pressurization Systems
- Central Automation Systems
- Energy Management Systems
Infrastructure Design and Consultancy Services
- Road Geometry
- Foundation Drainage System Installation
- Waste Water Collection and Discharge Installation
- Stormwater Collection and Discharge, Stormwater Recycling Installation
- Drinking Water Supply and Distribution
- Landscape Irrigation Installation
- External Fire Hydrant Installation
- Installation Galleries / Channels
- Electrical and Communication Underground and Aboveground Installations
- Natural Gas Supply and Distribution
Building Information Modelling (BIM) Consultancy Services
MARKAS provide BIM model that meets the BS EN ISO 19650 standard requirements which is an international standard for managing information over the whole life cycle of a built asset using building information modelling (BIM). The aim of using BIM is to align stakeholder expectations, reduce risk to overall cost and schedule due to rework and enhance overall customer experience and satisfaction.
A BIM Execution Plan (BEP), also prepared by MARKAS, is a comprehensive document that helps project participants move forward with clear roles and expectations for each project.
The benefits and targeted gains to be obtained by the investors in the works carried out with this modelling method and standards are summarized below.
- Better design understanding (3D visual management) / less uncertainty
- Prevent design faults
- Reducing the time spent with coordination and design problems in the implemantation stage
- Choosing the right material, supplying it and ensuring that the right productions are made
- Ensuring a healthier and faster extraction of quantities
- Preventing loss of information in the transition between processes (Design, Construction, Operation)
- Processes become faster, more efficient and understandable
- Greater efficiency and shorter project lifecycles
- Improved communications and coordination between disciplines
- Better cost control
- Reduced scraps and wastes
- Improve onsite collaboration and communication
- Higher building quality result
- %30 Reduction of the construction cost
- 61% Reduction of errors caused by document, information loss and omissions
- 36% Reduction of errors and rework
- %33 Reduction of life cycle cost of building
- %50 Low emission
- % 22 Reducing overall project duration
- Reduction of 17% end-of-work price difference and quantity variance increases
